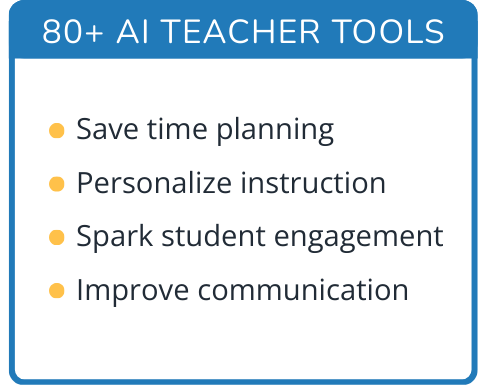Hi, what do you want to do?
Curated OER
Client Profiles
Students in an interior design class read over pretend client profiles. In groups, they use the profiles to design a floor plan for their new house. To end the lesson, they present the floor plan to the class and ask for feedback on...
Curated OER
Design Your Space
Learners evaluate the acceptable use of classroom space. The class participated in a brief lecture and discuss of floor plans and how they are used in architecture. Using graph paper, they create a scale drawing of the classroom...
Curated OER
Precision Tools
Students discuss the appropriateness of using a specific tool to measure and define an object. After measuring the area of their classroom and the objects in it with the appropriate tools, they create a floor plan that makes the most...
Curated OER
Rearrange the Room
Second graders measure and grid their ideas for the new classroom floor plan. They create their own ideas for the classroom arrangement on grid paper. When they finish, they share their draft plan with their peers and with the teacher...
Other
Smart Draw: Homepage
The official website of SmartDraw offers comprehensive information about this drawing software, as well as a free-trial download. Additional content includes tutorials, examples, and scenarios. This software is often used in...
Other
Gliffy
Users of Gliffy can create visual representations of concepts, idea maps, networks, room layouts, flow charts, and more. In fact, the competing fee-based software product Inspiration offers many suggestions, ideas and templates on how...
Careers New Zealand
Careers Nz: Architectural Draughtsperson (Drafter)
This site describes the career components needed to be a drafter in New Zealand. While the some of the information is specific to New Zealand, it does offer some valuable information about drafting that does apply to the career in...
archKIDecture
Arch Ki Decture: Build It Yourself: Draw a Floor Plan
These guidelines for drawing a simple floor plan use basic supplies--a ruler, pencil (or pen), and graph paper--are from ArchKIDecture, a teacher-created site that encourages awareness of human-built environments.
archKIDecture
Arch Ki Decture: Build It Yourself: Draw a Dream Classroom
ArchKIDecture, A teacher-created site that encourages awareness of human-built environments, provides simple directions for drawing and designing a "dream classroom."
EL Education
El Education: Home of Ivy Olcott
These blueprints were created by a 5th/6th grade student from the Shutesbury Elementary School in Shutesbury, Massachusetts, as part of a Learning expedition on Architecture.The blueprints correspond to a character file (CF) created by...
EL Education
El Education: Home of Collette Brule Floors 1 and 2
These blueprints were created by a 5th/6th grade student from the Shutesbury Elementary School in Shutesbury, Massachusetts, as part of a Learning expedition on Architecture.The blueprints correspond to a character file (CF) created by...















