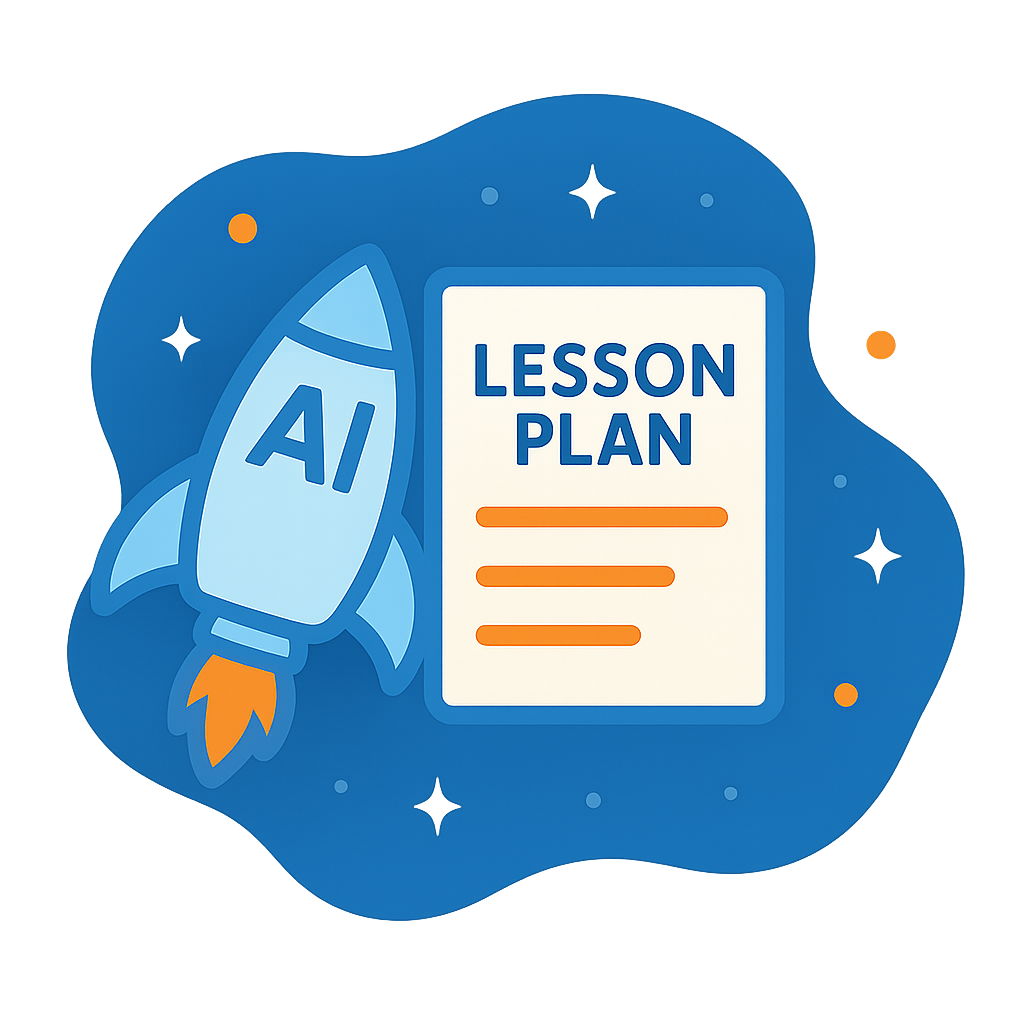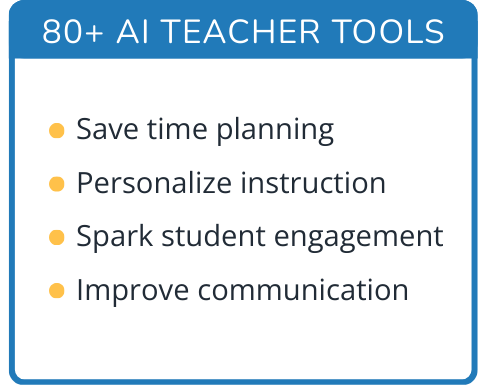Hi, what do you want to do?
Radford University
Next Top Model
Create a world of similar models. The geometry and measurement unit uses real-world scenarios to create models of familiar buildings and rooms. Scholars work with blueprints and scale models to compare areas and volumes between the...
Curated OER
House Project
Make young mathematicians' dreams a reality with this fun drawing project. Given the task of designing their dream home, students create drawings and physical models that demonstrate their understanding of proportion and scale.
Radford University
The Ultimate Kitchen Renovation
Cook up a nice new kitchen. Future designers apply quadrilaterals to design a new kitchen floor. They create a tessellation and determine the area of the pattern. As an added component and real-world application, they must stick to a...
Curated OER
Fastest Way to a Full Belly
Students create a scale model of a cafeteria. In this scale lesson, groups improve their actual school cafeteria layout by taking measurements of the structure and redesigning furniture and food serving lines. They create a scale drawing...
Radford University
Kite Project
Let the class' knowledge of geometry soar like the kites they create. After researching the history and science of kites, learners draw up a blueprint for their own kites. They then calculate the areas and perimeters based on the scale...
Trash For Teaching
The Light-House Project
Groups work together to design a lighthouse, from designing and drawing the wiring diagram, to creating prototypes of the switch and circuit, to envisioning and building a scale model along with a blueprint. By including different...
Discovery Education
Exploring Geometry
Middle schoolers construct a three-dimensional model of a city using both similar and congruent figures and geometric transformations. City must have at least ten buildings with each building labeled and may be constructed out of paper...
Curated OER
Bedroom Floor Plan
Students identify and compare the characteristics of floor plans and zoning to family activities and needs. They draw an accurate floor plan--either existing or a work in progress to scale. Then, students roughly sketch their bedroom...
Curated OER
Bedroom Floor Plan
Students discover how floor plans for houses, specifically, bedrooms are made. In groups, they compare the characteristics of floor plans and zoning ordinances in order to meet the needs of those using it. To end the lesson, they...
Curated OER
Construction Ahead!
Young scholars work together to develop a new design for the three little pigs house. They create a floor plan and work with a fictionious budget. They present their new design to the the class.














