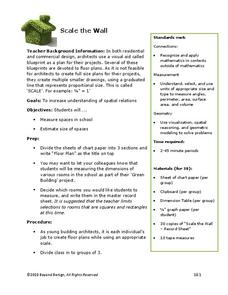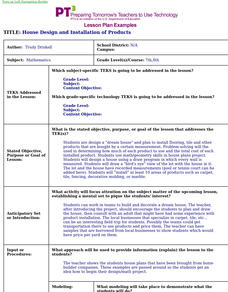Curated OER
Design Your Own Building
Students explore the use of design principles in the real world. They evaluate how problems can be solved using design principles. In groups, students design the floor plan for a building of their choice.
Beyond Benign
The Final Floor
Finally, the final floor plan. The 11th installment of a 15-part series looks at floor plans for houses. Scholars try their hand at creating a scale drawing for the floor plan of their dream houses.
Curated OER
Bedroom Floor Plan
Young scholars identify and compare the characteristics of floor plans and zoning to family activities and needs. They draw an accurate floor plan--either existing or a work in progress to scale. Then, students roughly sketch their...
Curated OER
Bedroom Floor Plan
Students discover how floor plans for houses, specifically, bedrooms are made. In groups, they compare the characteristics of floor plans and zoning ordinances in order to meet the needs of those using it. To end the lesson, they...
Beyond Benign
Drafting Bubbles
Let's start designing a house. Future architects create floor plans for a house given certain constraints. They calculate the area of each room in the house. This is the 11th lesson plan in a 15-part unit.
Beyond Benign
Scale the Wall
How can you fit an entire school on one sheet of paper? You use scale! Scholars measure rooms in the school and, using the correct scale, design a floor plan that includes area calculations with their data.
Radford University
Beach House
What's the best way to make a beach house affordable? Given constraints on the number of rooms and the cost of flooring, learners design dream beach houses. They draw floor plans and calculate the areas using different units.
Curated OER
Interior Design Final Project
Students are introduced to the requirements for their final interior design project. In groups, they compare and contrast the characteristics of floor plans to the needs of families living in the houses. Individually, they design their...
Curated OER
Designing My Dream House
Seventh graders design possible dream house layouts. In this architecture lesson, 7th graders use sketch paper and a ruler to develop several rough sketches of a dream house. Students discuss how to use a scale for the floor plan.
Curated OER
Clubhouse Design
Fifth graders design a blueprint and floor plan for a one-story clubhouse. In this architectural design instructional activity, 5th graders view several floor plans and blueprints on the Internet then design a one-story clubhouse...
Curated OER
Interior Design
Learners complete a design for their bedrooms. They design a floor plan for their bedrooms including convenient traffic zones and good use of space. They include fabric swatches or examples of wallpaper along with notes on theme and...
Curated OER
Designing Future Houses
Students discuss the changes we face and what kind of future house designs students can imagine. They create a floor plan, make an architectural drawing, and write a short description about their future house.
Curated OER
Architecture: CAD Design
Students apply computer-assisted design programs to develop sketches and technical drawings for a three-bedroom house. Working together, they develop strategies for presenting their designs, investigate building codes, and hone skills...
Curated OER
The Ultimate Classroom: Presentations
Learners create a classroom floor plan. In this ultimate classroom lesson, students create a floor plan to scale, determine a materials list with cost, and write a summary of their results. They create a PowerPoint presentation and...
Curated OER
Design Your Space
Students evaluate the acceptable use of classroom space. The class participated in a brief lecture and discuss of floor plans and how they are used in architecture. Using graph paper, they create a scale drawing of the classroom...
Curated OER
nterior Design Final Project
Students compare the characteristics of floor plans and zoning to family activities/needs. They combine all their knowledge of the elements and principles of design as well as design and function of interior space to create a floor plan...
Curated OER
Client Profiles
Students in an interior design class read over pretend client profiles. In groups, they use the profiles to design a floor plan for their new house. To end the lesson plan, they present the floor plan to the class and ask for feedback...
American Institute of Architects
Architecture: It's Elementary!—First Grade
Build an interest and appreciation for architecture in your young learners with this fun 10-lesson art unit. Engaging children in using their five senses, the class first observes the environment around them, paying...
Curated OER
6-8 Interior Design: Designing My Dream Room
Students analyze interior design as a profession. In this interior design lesson, students design their own dream bedroom and explore interior design as a profession. Students draw a scaled drawing using graph paper and appropriate...
Curated OER
Designing Future Houses
Students discuss houses of the future and imagine future house designs. They create a floor plan, architectural drawing, and write a short description about their future house.
Curated OER
Design-A-Room Project (Part 3 of 3)
Students culminate a unit on measurement with a focus on area and perimeter. They design a floor plan of their dream room on graph paper showing the proper area and perimeter. They plan the budget for their room and make a 3-D scale...
Curated OER
House Design and Installation of Products
Learners design a "dream house" and plan to install flooring, tile and other products that are bought by a certain measurement. Problem solving be used in determining how much of each product to use and the total cost of each installed.
Curated OER
House Project
Make young mathematicians' dreams a reality with this fun drawing project. Given the task of designing their dream home, students create drawings and physical models that demonstrate their understanding of proportion and scale.























