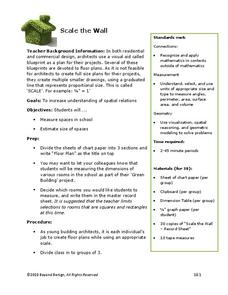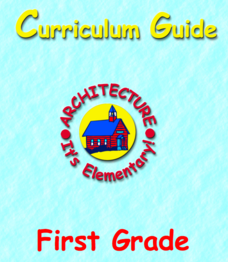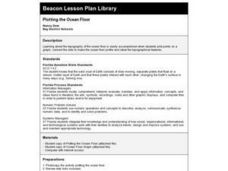Beyond Benign
The Final Floor
Finally, the final floor plan. The 11th installment of a 15-part series looks at floor plans for houses. Scholars try their hand at creating a scale drawing for the floor plan of their dream houses.
Curated OER
Bedroom Floor Plan
Young scholars identify and compare the characteristics of floor plans and zoning to family activities and needs. They draw an accurate floor plan--either existing or a work in progress to scale. Then, students roughly sketch their...
Curated OER
Bedroom Floor Plan
Students discover how floor plans for houses, specifically, bedrooms are made. In groups, they compare the characteristics of floor plans and zoning ordinances in order to meet the needs of those using it. To end the lesson, they...
Curated OER
Design Your Own Building
Students explore the use of design principles in the real world. They evaluate how problems can be solved using design principles. In groups, students design the floor plan for a building of their choice.
Radford University
Beach House
What's the best way to make a beach house affordable? Given constraints on the number of rooms and the cost of flooring, learners design dream beach houses. They draw floor plans and calculate the areas using different units.
Beyond Benign
Scale the Wall
How can you fit an entire school on one sheet of paper? You use scale! Scholars measure rooms in the school and, using the correct scale, design a floor plan that includes area calculations with their data.
Beyond Benign
Drafting Bubbles
Let's start designing a house. Future architects create floor plans for a house given certain constraints. They calculate the area of each room in the house. This is the 11th lesson plan in a 15-part unit.
Curated OER
Deep Blue Sea
Elementary schoolers identify the ocean floor in a geological sense. They create a presentation that highlights the key features of the ocean floor. This terrific lesson plan has excellent streaming video segments embedded in it, and the...
Curated OER
Interior Design Final Project
Students are introduced to the requirements for their final interior design project. In groups, they compare and contrast the characteristics of floor plans to the needs of families living in the houses. Individually, they design their...
Curated OER
The Ultimate Classroom: Presentations
Learners create a classroom floor plan. In this ultimate classroom lesson, students create a floor plan to scale, determine a materials list with cost, and write a summary of their results. They create a PowerPoint presentation and...
Curated OER
Clubhouse Design
Fifth graders design a blueprint and floor plan for a one-story clubhouse. In this architectural design instructional activity, 5th graders view several floor plans and blueprints on the Internet then design a one-story clubhouse...
Curated OER
The Ocean Floor - Science
Students draw a quick plan of an ocean floor as seen from the side; including the edge of a continent, a continental shelf, a continental slope, a basin, a trench, and a range. They require their definitions to do this.
Curated OER
Design Your Space
Students evaluate the acceptable use of classroom space. The class participated in a brief lecture and discuss of floor plans and how they are used in architecture. Using graph paper, they create a scale drawing of the classroom...
Curated OER
Client Profiles
Students in an interior design class read over pretend client profiles. In groups, they use the profiles to design a floor plan for their new house. To end the lesson plan, they present the floor plan to the class and ask for feedback...
Curated OER
Rearrange the Room
Second graders measure and grid their ideas for the new classroom floor plan. They create their own ideas for the classroom arrangement on grid paper. When they finish, they share their draft plan with their peers and with the teacher...
Curated OER
nterior Design Final Project
Students compare the characteristics of floor plans and zoning to family activities/needs. They combine all their knowledge of the elements and principles of design as well as design and function of interior space to create a floor plan...
Curated OER
Activity Plan Mixed Ages: Big, Medium, or Small
Students make a math book. In this early childhood math lesson plan, students develop language, observation, and math skills as they explore the sizes of objects and use cameras to take pictures for their own math booklet based on...
American Institute of Architects
Architecture: It's Elementary!—First Grade
Build an interest and appreciation for architecture in your young learners with this fun 10-lesson art unit. Engaging children in using their five senses, the class first observes the environment around them, paying...
Curated OER
Designing My Dream House
Seventh graders design possible dream house layouts. In this architecture lesson, 7th graders use sketch paper and a ruler to develop several rough sketches of a dream house. Students discuss how to use a scale for the floor plan.
Curated OER
Plotting the Ocean Floor
Fourth graders plot points on a graph, connect the dots to make the ocean floor profile and label the topographical features. They utilize a worksheet and a website imbedded in this plan to plot the ocean floor.
Tutor 2 U
Plan for the Murder Solving Lesson
It's a classic case of whodunnit - with a forensic twist! Learners observe a crime scene and compile evidence, along with emergency phone calls, fingerprints, and interview statements to find the criminal and solve the crime.
Curated OER
A Line Graph of the Ocean Floor
Young scholars develop a spreadsheet and import the information into a line graph. In this spreadsheet and line graph lesson, students develop a spreadsheet of ocean depths. They import the information into a word processed document....
Curated OER
Furniture Arrangement
Students identify that the arrangement of furniture is an extension of space planning and a good arrangement of furniture will be both functional and pleasing. They also fill in the Furniture Arrangement worksheet during the lecture and...
Other popular searches
- Architecture Floor Plans
- Area of Floor Plan
- Designing a Floor Plan
- Interior Design Floor Plans
- Map Making Floor Plans
- Design a Floor Plan
- Room Floor Plan
- Drawing Floor Plans
- Architectural Floor Plans
- House Floor Plans
- Designing Floor Plans
- Scaled Floor Plans























